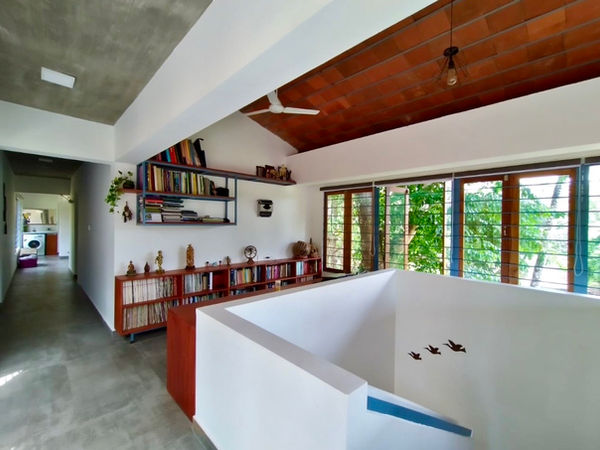The Garden Terrace House
Client / Location Dr. K. B. Vrinda & Dr. T. Sabu / Kodakara, India
Year / Status 2020 / Completed
Typology Single Family Residence
Site Area / Built-up Area 1214 sq.m./ 186 sq.m.
Execution Team
General Contractor Mr. Vishnu
Metal Works Mr. Jayan & Team
Carpentry & Interior Raja & Raja's Timber Works
Electrical & Plumbing Mr. Biju
Elevator Smartech Elevators
Additional Photographs Yujin Michael
The single family residence is located in a calm and peaceful setting surrounded by farmsteads on the flood plains of the stream, Kurumali. The plot commands a wide view of the stream and and the regulator bridge crossing the stream at around 50 meters from the site. Resilience to occasional events of flooding and the need to retain a desirable view to the stream from every room, without losing privacy, has been addressed by raising all the living spaces to the first floor. The horizontally spread linear design reinforces the idea of a stable but open plan form.
The first floor has an open living room with lounge area and a library which has 180 degree view towards the vista outside, an eating area comprising the kitchen and the dining spaces along with two bedrooms and bathrooms. The ground floor consists of a compact guest bedroom and office and storage spaces and consists of less than half the floor area of the first floor. The rest of the open voids in the ground floor is used as garage and outdoor activity areas.
The construction is mainly of reinforced concrete structure with filler brick walls. Almost half of the building materials are recycled from demolished buildings. The exterior plastering is done with mud, obtained and stabilised on site.
























